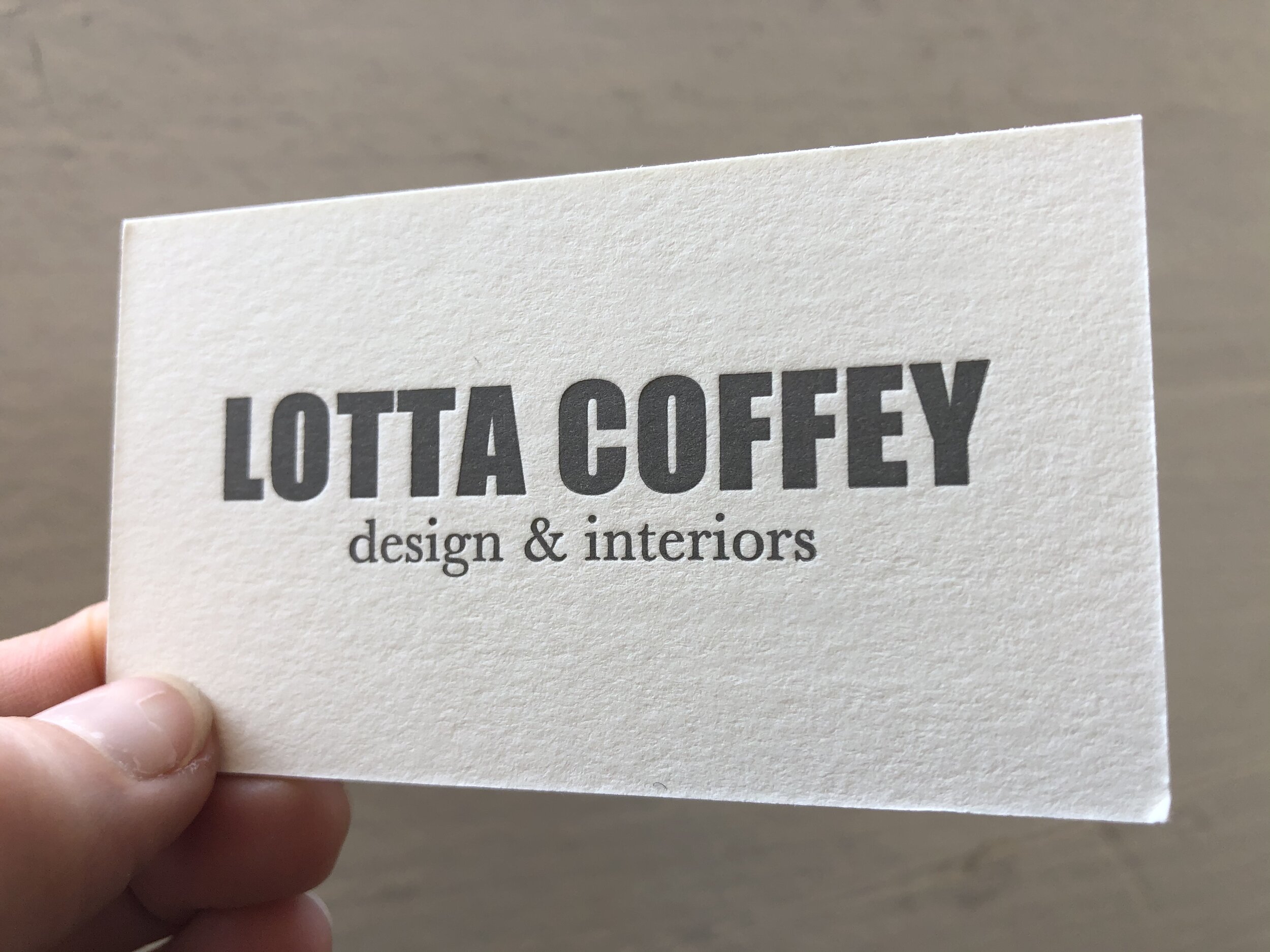MOVE-IN DAY AT OUR BERNAL HEIGHTS PROJECT.
May 2020.
After 2.5 years of a complete overhaul of this Edwardian Bernal Height house, it’s time for the homeowners to move in. The house was taken down to the studs, the floor plan got a complete overhaul with a large and bright kitchen that opens up the the liviing and dining rooms.
Our objective was to create a modern home that feels welcoming, bright, function- al and realaxing. High quality natural materials, large windows facing the garden, and custom furniture come together a create a spae that it truly personal and elevated without being boastful.
The picture on the left is form the main floor guest bathroom. Stay tuned, more pictures coming soon.
SET UP FOR WORKING FROM HOME – GIVE US A CALL.
March 2020
Shelter in place is in full swing, and it seems like it will take a while before we can go back to work and school the way we did at the beginning of the year.
The kitchen suddenly doubles as classroom, the bedroom has become the office, and the living room is now a yoga studio. Or, maybe there are other ways to arrange your home to function optimally during quarantine? We’d be happy to work with you on adjusting your home to new demands.
Give us a call to schedule an in-home consultation (including face masks, protective gloves, and social distancing): 415.531.3415. Talk soon!
NEW PROJECT IN SONOMA.
October 2019.
We’ve just started a new remodeling project in Kenwood in the Sonoma Valley.
It includes a kitchen, walk-in pantry, and dining room and the inspiration is 100% Scandinavian – modern mixed with traditional farmhouse. One of the homeowners has Swedish/Finnish background and it’s truly inspiring comparing notes on every- thing Scandinavian and design.
The tall, light grey cabinets with traditional detailing is the main feature together with a kitchen island that looks more like a piece of furniture than a kitchen fixture. The goal is to simplify, increase function, and maximize the presence of natural light.
Completion is estimated to early fall 2020.



